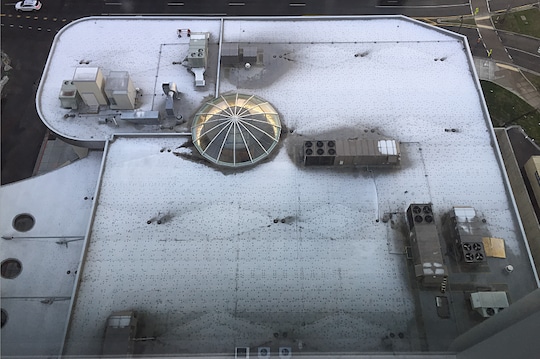
Roofing systems must be designed and installed to address the many sources of moisture that can affect a building. Roofing manufacturers can provide the materials with a range of properties and options for the roofing system designer, but because each building is unique the final responsibility for ensuring that moisture and condensation don't cause problems lies with the architect, system designer, project engineer, and/or roofing system professional.
Several years ago, SPRI issued an advisory bulletin on moisture and its effect on roofing systems. Their classification of the types of situations leading to moisture build-up is a good way to think about the main scenarios. I've listed them here, along with some general roofing system guidelines that may be useful. Of course, these guidelines should be superseded by those of a professional roof system designer.
1. Buildings with Small Amounts of Occupancy-Generated Moisture
These are the most common situations, covering office, retail, and warehouse spaces, for example. Warm air migrates upward and carries moisture with it. In northern climates, regardless of the membrane type, condensation can occur between the membrane and the insulation. Here is what to do in this situation.
- Try to always use two layers of insulation with staggered joints. This helps prevent migration of warm, moist air up to the underside of the roof membrane. Warm air and moisture generally move upward, so drying out the roof system during warmer/sunnier days is a slow and difficult process. The goal should be to minimize or prevent condensation in the first place.
- If a single layer of insulation is used, install cover boards, especially a high-density polyiso board, and use staggered joints.
- If the membrane is to be fully adhered with a water-based adhesive, special care is needed to select the right one. Some have been shown to re-liquify in the presence of moisture. Our GAF water-based adhesive was formulated to limit this effect.
2. Buildings with Large Amounts of Occupancy-Generated Moisture
This category includes paper mills, laundries, buildings with indoor swimming pools, and the like. The building's air handling and ventilation systems should be carefully specified to take into account the moisture loading. Also, the entire building envelope needs to be designed and constructed in such a way that damaging condensation and moisture build-up doesn't occur. It is critical that a building science professional experienced in these types of building occupancy and designs be involved.
- Some approaches used by building design professionals for these buildings involve the use of air and vapor barriers. Care is needed to make sure these are applied properly and without any damage to their integrity. Pay particular attention to how they are terminated around the perimeters and at penetrations.
- Remember that roof membranes are essentially impermeable. An air and vapor barrier placed lower in the roof system can prevent any water that has managed to leak in from going elsewhere.
3. Construction–Related Moisture
Most construction practices release some amount of moisture into the building space. These can be as straightforward as drywall installation and painting although these are typically relatively short term. However, some practices can release large amounts of water over a considerable time frame into the building. Concrete slab floors have been a challenge to use with some flooring materials, and building design professionals have methods to cope with the moisture release.
Concrete roof decks can present a challenge for roof system designers especially in new construction. Regardless of the type of concrete, significant amounts of water remain after curing is completed.
- There is very little correlation between cure time and the amount of water remaining. Guidelines such as not closing up the system until a minimum of 30 days after pouring and forming are not particularly effective at reducing or eliminating issues.
- Concrete in new construction that appears to be dry rarely is. Water takes a long time to diffuse out of a four inch-thick slab. In fact, the NRCA no longer considers the "plastic sheet test" to be a viable indicator of concrete's surface dryness. That test involved taping a plastic sheet to the surface and monitoring moisture under it.
- Many roof system designers require concrete decks be covered with a vapor barrier. As with buildings that have occupancy-generated moisture, care must be taken to ensure that these are specified and installed correctly. Roof membranes are essentially impermeable and any moisture that does get into the roof system will not have a path out.
- Adopt a "belt and suspenders" approach to the roofing system and make sure any vapor barrier is terminated around the perimeter and penetrations properly. To do this, use two layers of insulation with staggered joints. When installing a fully adhered membrane with a water-based adhesive, make sure the adhesive will not re-liquify in the presence of moisture.
- Make sure professionals who have experience with this type of construction are involved. These could include structural engineers, building science experts, and concrete suppliers.
The vast majority of roof systems give trouble-free performance for many years. When problems do occur within a few years of installation, it could be due to installation defects or moisture build-up. Roofing manufacturers try to provide a wide range of material choices so that the design professional can configure the optimum system for each building. The guidance offered here might help you to ask the right questions. However, to lower the risk of issues, make sure design professionals experienced with moisture and humidity in your region are involved.



